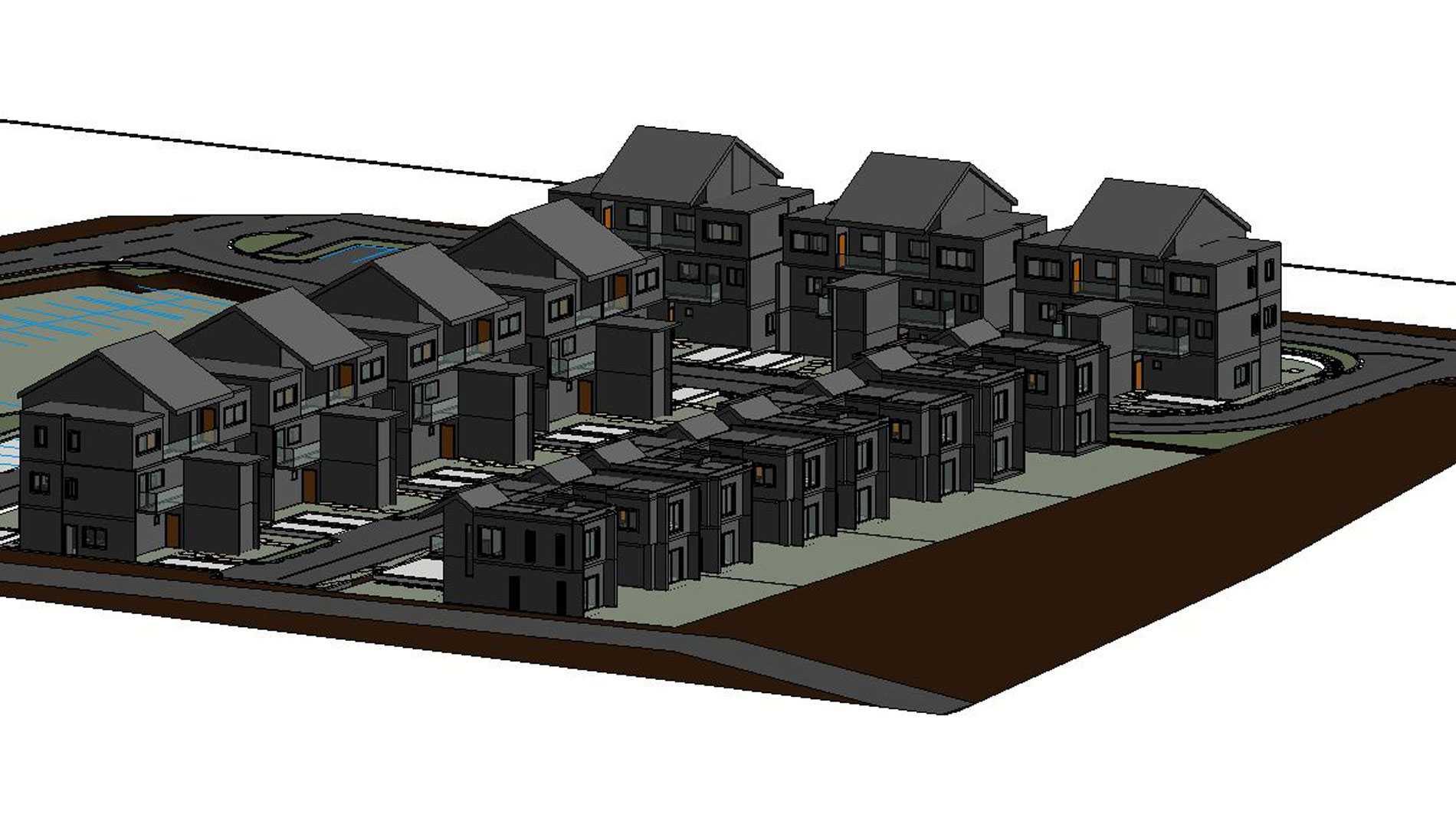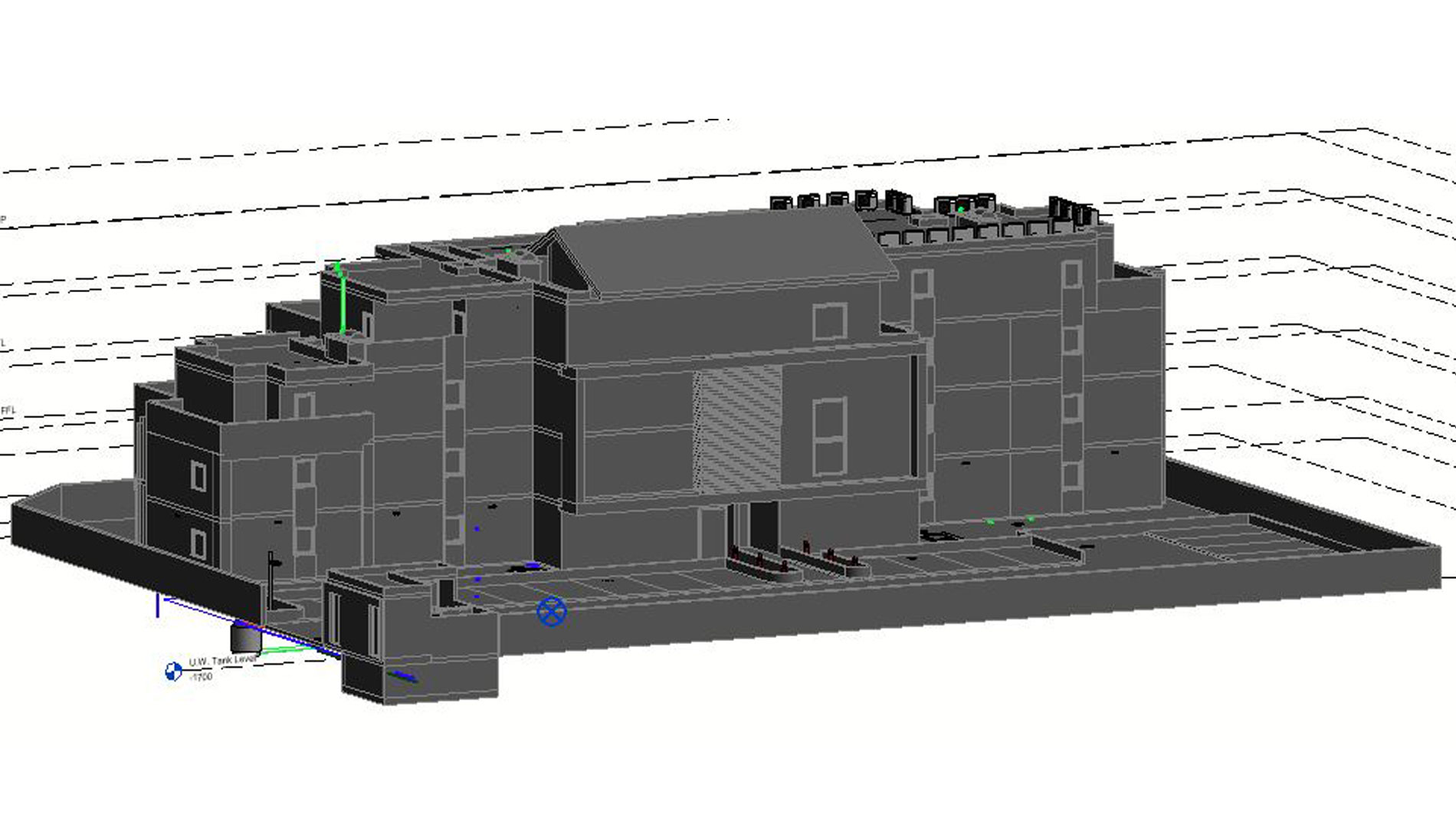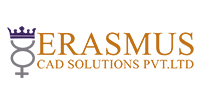Architectural BIM Services
Architectural BIM Services:
BIM modelling is a technique which is used to present the building or infrastructure in 3D formats. It acts as the data powerhouse and it helps to present 3D geometry view of the house properties. It can also have the capability to extract the different type of data available and extensively use it for construction purposes. Erasmus is one of the leading and trusted outsourcing company based out of India who has expertise in providing highly-exceptional Architectural BIM services at affordable costs. Before the construction begins, we provide a wide range of comprehensive Architectural BIM modelling solutions in 3D modelling view to showcase the complete layout of the building design and validate it for any interferences, clashes etc. Using BIM, we provide you with an advantage to present the attractive digital representation of the building which can attract the construction companies and enable them to move towards BIM.
We take inputs from clients for creating architectural BIM services, including photographs, CAD files, design drawing, Autocad files and detailing in design etc. Our Architectural 3D modeling BIM Services includes different types of services which consist of 3D Modelling of Windows, Doors, Ceilings etc. along with detailed site plans. In addition to 3D BIM solutions we also do costing and schedules of 4D or 5D construction drawings, Revit families etc. Depending upon the customer specifications, we can determine the detailing leveling and classification of the models accordingly.


Erasmus Architectural BIM Modelling Services includes:
Being one of the topmost and highly trusted BIM modelling service providers in India we offer a wide range of services which includes:
- Architectural Revit 3D Modelling:
For both residential and commercial properties we provide visually engaged and stunning 3D models which help our architects, developers, builders, owners and other stakeholders who much closely involve themselves in design and building construction.
- CAD Drafting to Architectural BIM Services:
Our team of experts is well-versed in successfully migrating work from CAD drafting to Architectural BIM services. Also by using AutoCAD 2D Drawing, we can develop attractive and comprehensive 3D BIM models at cost-effective rates.
- Architectural Exterior Modelling:
Offering Architectural Exterior modeling that includes, roof, exterior facades, exterior walls, windows, doors etc.
- BIM Family Creation Services:
We offer our clients professional and high-quality BIM family creation solutions involving non-parametric and parametric Revit families for windows, doors, furniture, etc.
- Site Modelling:
From 2D CAD files we can build a topographical surface with different types of elevation and add the necessary building elements including retaining walls and trees. Also based on client requirements we can create new site conditions or modify the existing ones.
- 4D and 5D BIM:
From 2D CAD files we can build a topographical surface with different types of elevation and add the necessary building elements including retaining walls and trees. Also based on client requirements we can create new site conditions or modify the existing ones.
- Revit Construction Drawings:
We can create different types of models (LOD 200, LOD 300, LOD 400 and LOD 500) based on customer specifications. Under Architectural BIM model we can do scheduling, Phasing (4D BIM) and Cost Estimation (5D BIM) that help our clients to take proper decisions in building a great construction work.
- Architectural Interior Modelling:
We at Erasmus provide interactive and engaging construction drawings from the Revit BIM models. Our team of BIM modelers and architects can add value to these drawings and offer complete CD set by adding notes and annotations.
WHY CHOOSE US?
- We are admired for our services, improving quality, reducing turnaround time and maximizing profitability by increasing productivity.
- We provide quality services and solutions at less cost.
- Our experienced workforce with superior technical skills.
- We abide by the international quality assurance standards and methodologies and follow the best industry practices.
- We maintain complete security and confidentiality.
