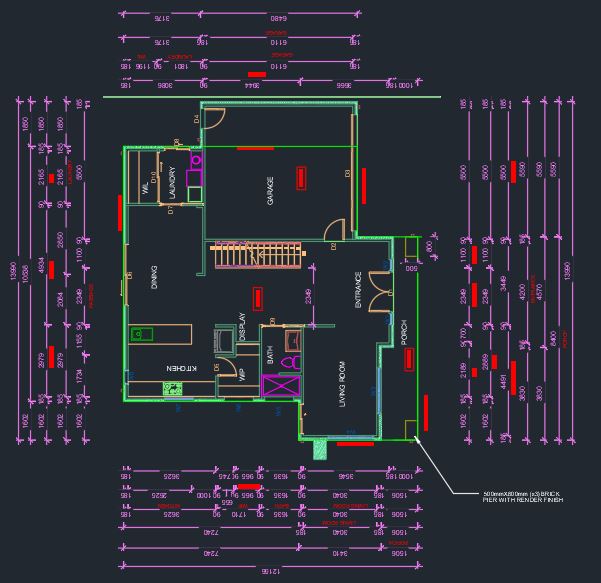CONSTRUCTION DRAWINGS
CONSTRUCTION DRAWINGS:
A construction illustration plays a key job in civil engineering. In order to finish your construction projects on time with the ideal dimensions of accuracy, you require exact and detailed construction drawings made in an auspicious way, to keep the undertaking moving towards development.
CONSTRUCTION DRAWING SERVICES:
-
- Construction drawing Services:
we make CAD illustrations including segment drawings, elevation details, site plan details, just as presentation illustrations.
-
- Detailed sectional illustrations:
Provide detailed 2D illustrations from which the insights regarding the materials wall thickness, rooftop subtleties, floor to floor statures, and so on can be removed
-
- Fabrication illustrations :
Draft fabrication illustrations that give pictorial introductions of segments to be utilized in building development, which enable draftsmen and fabricators to assemble viable building structure
-
- Council approval drawings:
Provide development illustrations for chamber approval for execution. These illustrations may differ from state to state or region to region.
-
- Steel construction detail drawings:
Draft drawings that give all development details to erect a steel structure and incorporate into profundity details, for example, screw and nut details, riveting, welding, and so on.
-
- Re-drawing of construction drawings:
Convert the existing drawings from PDF, blueprints, and hand drawings to CAD or REVIT

WHY CHOOSE ERASMUS CONSTRUCTION DRAWING SERVICES?
-
- Customized Civil Engineering Services and Solutions:
At Erasmus, we set aside the opportunity to totally comprehend the idea of your necessities, and give the particular services you require.
-
- Experienced Team:
The designing group at Erasmus accompanies a normal affair of 5 or more years in their respective fields and are capable at handling of large volume work with no compromise in quality. Our talented group incorporates qualified and experienced civil engineers, structural engineers, and architects who give exact and excellent construction drawings.
-
- Fast Turnaround:
Our turnaround times rely upon size and degree, however at times, we can total your work inside 24 hours. Send your documents to us towards the finish of the working day, and you can exploit the time zone contrast to have your venture back to you the following working day
-
- Reduced Cost and Mitigated Risk:
With a consistently expanding number of team members, utilizing project information, ongoing cooperation and a solitary record archive, for example, BIM 360 Docs reduces the risk of any company utilizing obsolete data. Ensuring the correct data is accessible at the perfect time is fundamental to finishing a fruitful quality task.
WHY CHOOSE US?
- We are admired for our services, improving quality, reducing turnaround time and maximizing profitability by increasing productivity.
- We provide quality services and solutions at less cost.
- Our experienced workforce with superior technical skills.
- We abide by the international quality assurance standards and methodologies and follow the best industry practices.
- We maintain complete security and confidentiality.
