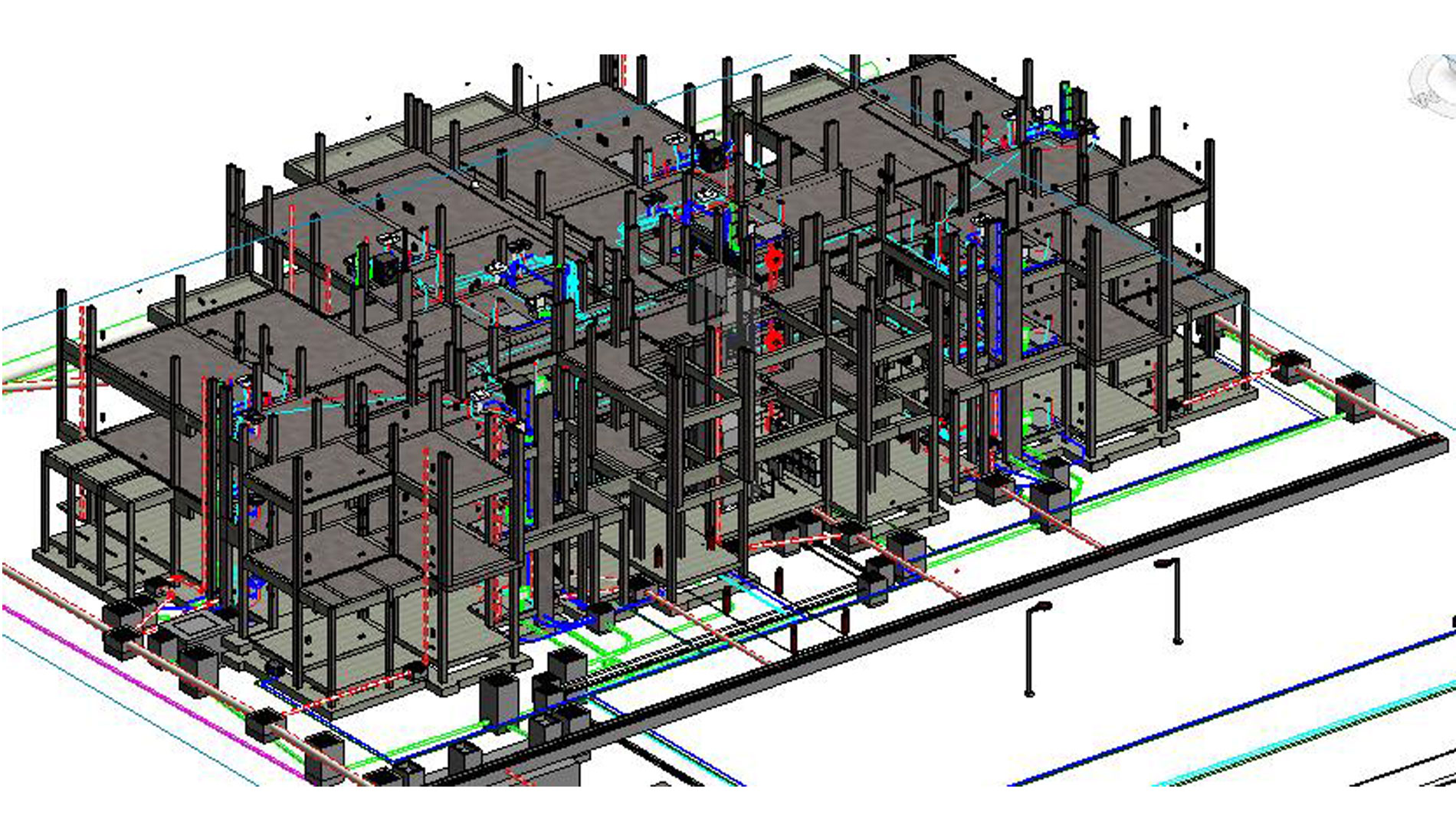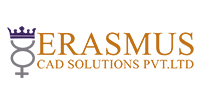Structural BIM Services
Structural BIM Services:
Erasmus is one of the well-known and trusted outsourcing firm offering structural BIM solutions for commercial, industrial and residential structures. We have worked with various clients across different countries and fulfilled their business requirements. Based on the customer specifications and location our professionals are well versed with BIM compliance and construction methods. We will always give more importance and attention of existing structural design, analysis and calculation and work structural BIM modelling projects. Our team of expert steel detailers, structural BIM Engineers who are well versed in working simplex to complex structural projects. Before construction of the property, We can provide our clients BIM models along with MEP BIM models and architectural BIM models which is very useful for constructability reviews and clash detection etc. Also, they are expert in creating 3D structural BIM models with detailing leveling and complex designs.

Process Involved in Structural BIM Services:
In general, Structural BIM solutions refer to the 3D modelling of structural components such as bolts, purlins, beams, slabs, connection details and much more. We know very well that maintaining the structural discipline is more important for the strength of the building and so all our Engineers follow the strict guidelines and procedure during structural BIM modeling stages. We provide accurate structural modeling services since we knew well that during the BIM coordination process structural discipline is the first discipline we should be followed at any cost;
In order to have effective project execution and analysis, we utilize some advanced BIM software including Revit to facilitate the structural 3D modelling design and analysis. Also, we can place several components in 3D models by creating structural Revit families. We can help the structural engineers to come up with the detailed plan in developing a building structure with multiple design options using our effective structural building information modelling.
Structural BIM modelling & Steel Shop Drawing Services:
- Structural BIM modelling Services:
We have strong expertise in handling all kind of structural BIM modelling solutions along with the integration of structural components like anchor bolts, columns, beams, trusses, purlins etc. Based on the client requirements, we can develop several BIM models from existing built-in-models. Our team of experts update themselves with advanced software & technologies and they utilize them in client projects in order to provide high-quality output. From 3D BIM structural models, we can extract attractive steel shop drawings.
- Structural Quantity Take off Services:
We provide structural models for our customers by extracting the structural quantity takeoffs and schedules at cost effective prices. Our effective structural quantity takeoffs will be very much useful in manpower planning, ordering materials, and overall budgeting of construction.
- Structural Shopping Drawing Services:
We can extract structural shop drawing services successfully from BIM models. We also make sure that all our drawings meet the industry standards and quality factors.
Advantages of using our Structural BIM Modeling Services:
- Prior to construction, we can provide you visually engaged 3D virtual representation of structural components
- Our team is more capable of extracting material takeoffs, quantities and integrate design calculations.
- In 2D technology, through the sheeted view in BIM, we can extract drawings directly.
- To present the phase-wise construction schedule we can integrate 3D modelling into 4D construction sequencing.
WHY CHOOSE US?
- We are admired for our services, improving quality, reducing turnaround time and maximizing profitability by increasing productivity.
- We provide quality services and solutions at less cost.
- Our experienced workforce with superior technical skills.
- We abide by the international quality assurance standards and methodologies and follow the best industry practices.
- We maintain complete security and confidentiality.
